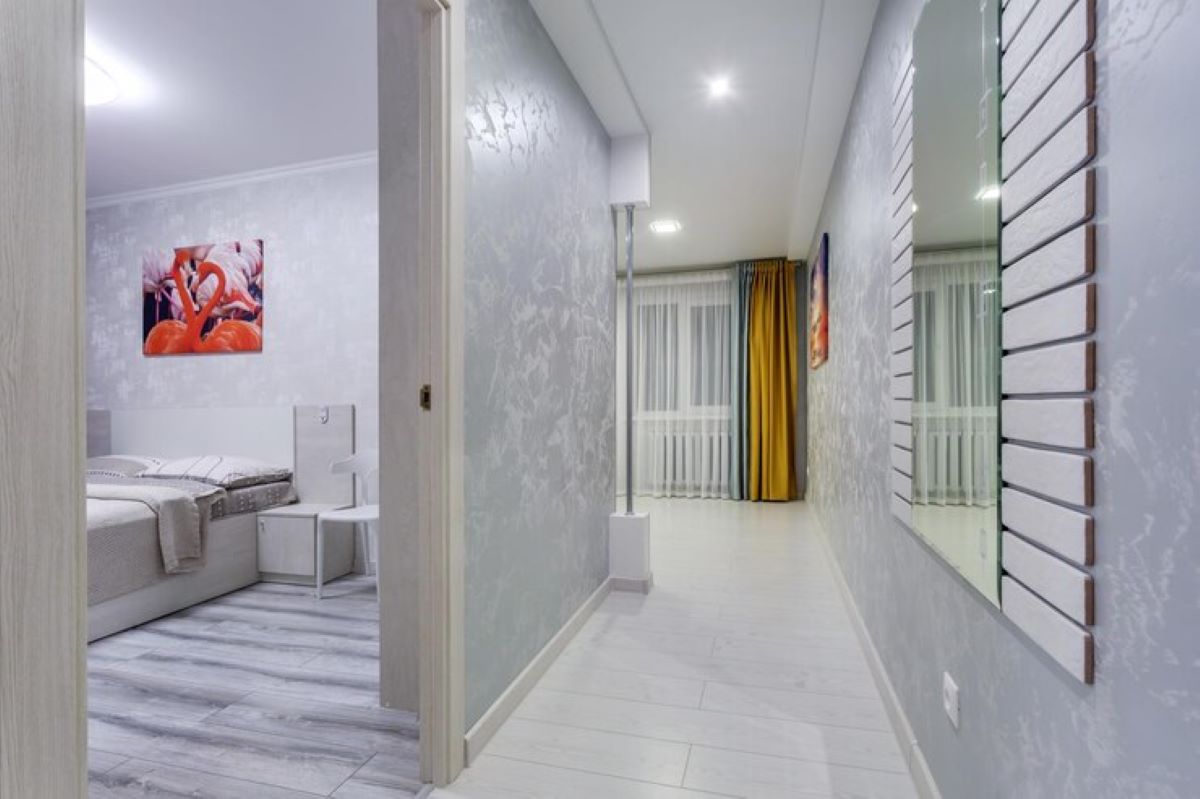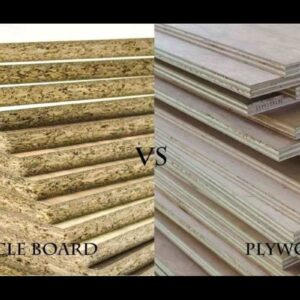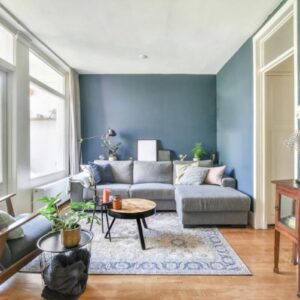
When planning a new home or updating your current one, it is crucial to pay attention to the dimensions of the hallway. Its design should be flexible and effective so that the length and width of the hallway are not compromised. Hallways that are too narrow can make space and its surroundings feel tight and uncomfortable, while a wild one might take up too much space that could be used for valuable living space.
No one wants their hallway to feel claustrophobic small. While there are minimum standard sizes to follow, if you would like the hallway to feel more open and comfortable, here are some tips to consider for making the hallway spacious and comfortable.
- Always consider the standard size of the hallway.
- Think about your plan to use the hallway.
- Be mindful of how you are navigating through the house.
In this blog, we’ll dive into the importance of hallway width, the different standards applicable in various situations, and how to optimize your hallway design for the best comfort and usability.
The Significance Of Standard Hallway Width
An effectively designed hallway can impact the overall comfort and usability of a space. When arbitrating the ideal hallway width, take the following factors into account:
1. Accessibility
The movement becomes easy when the hallway is wider. This architect makes it easy for those with mobility aids such as wheelchairs or walkers. A wide hallway is necessary to accommodate the needs of individuals with disabilities, according to the Americans with Disabilities Act (ADA).
2. Comfort
Design a hallway that is not too narrow it will radiate the feeling of being claustrophobic feeling, while a hallway with the right width can make your space feel more spacious and welcoming.
3. Visual appeal
A nicely proportioned hallway can improve the overall look of your home, creating a harmonious and visually appealing design.
Grasping The Different Standards
Hallway width standard varies based on the context and country. Below are some common guidelines:
1. Commercial Building
The width of the hallway for commercial buildings is defined and different from the residential buildings, and for commercial buildings like offices, and retail spaces the International Building Code requires a minimum hallway width of 44 inches (111.76 cm). It might vary according to the need.
2. Residential Building
For residential buildings, the International Residential Code recommends a minimum hallway width of 36 inches (91.44 cm), applicable in the United States (varies according to region and location). This measurement is considered the standard hallway width for most of the homes.
Enhancing Your Hallway Design
Consider some appropriate tips, to ensure your hallway is both functional and visually appealing.
1. Establish the Suitable Width
Always consider the standard width while designing the hallway(standard residential hallway width is 36 inch). It is recommended to consider the specific needs of your space, if there is a person in your family who needs mobility aid, you may want to opt for a wider hallway instead of a narrower hallway.
2. Create Visual Interest
Improve your hallway by adding artwork, mirrors, or unique lighting fixtures. Incorporating these will enhance the looks and add a touch of personality to your home.
3. Utilize Storage Solution
Consider the width that creates the look of a spacious hallway, it can be done by incorporating built-in storage, such as shelves or cabinets. These elements can create a more welcoming atmosphere and provide additional storage for household items.
4. Pay Attention to the Doorway
Make sure that the doorways branching from the hallway are properly spaced and sized. Provide a sense of clearance around the doorways to prevent congestion and improve accessibility.
5. Prioritize Safety
Make certain that your hallway design complies with all applicable building codes and regulations, particularly in terms of width and accessibility. Safety should be the priority while designing the hallway and deciding the width.
What Should The Dimensions Of The Hallway Runner Be?
A stylish hallway requires an appropriate size for an enhanced and cohesive hallway. To frame the rug, the runner should leave a few inches of exposed flooring on either side.
A runner should be chosen on the basis of its durability, ease of maintenance, and overall design aesthetic. Durable material, such as wool and nylon for high-traffic hallway, while a low-pile or flatweave rug can make it easier for doors to open and close.
Use durable rug pads or anti-slip tape, to prevent the runner from slipping. Regularly vacuum the pads to remove the dirt and debris, and consider rotating them periodically to ensure even wear.
Frequently Asked Questions (FAQs)
Q1. What is the standard width of a hallway?
Ans: The width of the hallway varies according to consumer needs, but the standard width ranges between 42 and 48 inches (106.88-121.92 cm)
Q2. What is the universal hallway width?
Ans: The standard minimum width for a hallway is 36 inches. However, some suggest it should be 42 inches to feel more comfortable. Both can be supported with arguments, never go below these 36-inches
Q3. How wide is a two-way hallway?
Ans: It facilitates smooth and organized movement. The two-way hallway can be a typical minimum width of 68” (173 cm).






